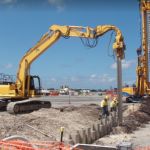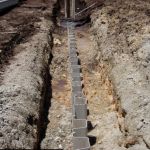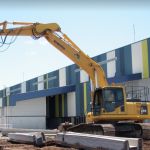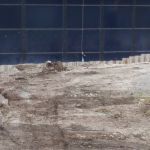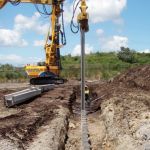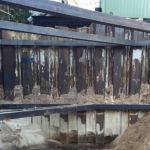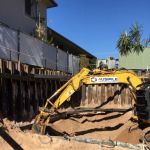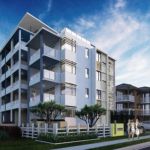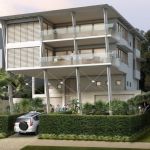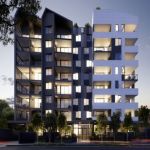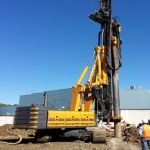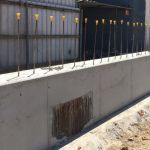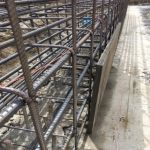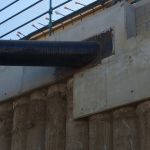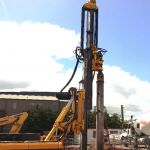Tugun, Gold Coast, Qld
Part of the construction of the Gold Coast Desalination Alliance’s plan for a Desalination Plant as a solution to the millennium drought, Ausipile was engaged to construct a vinyl sheet pile wall to provide methane gas cut off wall.
Prior to the start of the sheet piling, in 2008, Ausipile undertook the installation of pilot trials for the Alliance to ensure the installation methodology proposed could be confidently re-produced in bulk on site.
The project involved the pre-drilling and installation of interlocking CL9000 C-Loc vinyl sheet piles, with the use of custom made steel driving mandrels to protect the vinyl pile during installation. Piles were installed with a sacrificial custom pile toe clamping plate and driven through fill material, old landfill, and indurated sand.
In addition to the installation of the vinyl sheet piles, due to the ground conditions and topography in the remediated landfill site, localised dewatering was also undertaken by Ausipile where required.
To ensure efficiency and performance on site, 2 piling rigs were allocated to the project, working simultaneously on 2 work fronts (pre-drilling and sheet pile installation).
The project was a huge success, and the client was extremely pleased with the product and quality of the installation.

